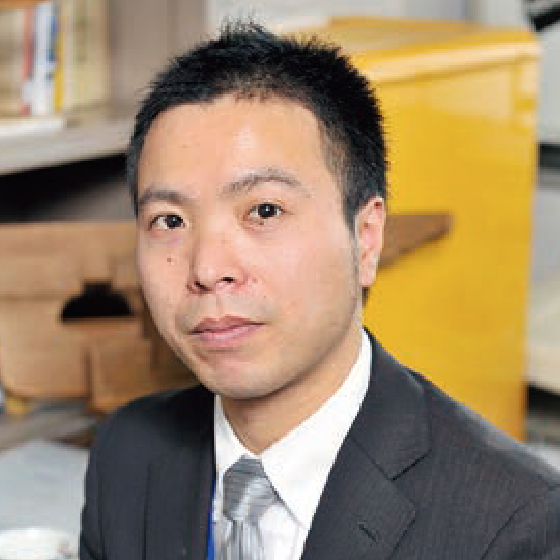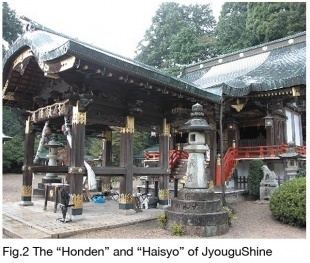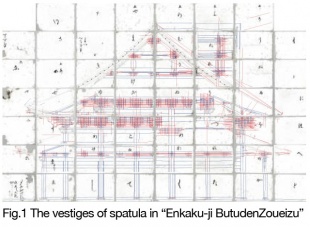- Home
- Faculty Members
- Department of Architecture and Civil Engineering
- Yoshihito Tame
Faculty of Engineering
Department of Architecture and Civil Engineering
- Key words
- History of Japanese architectural, Temple, Shinto shrine, Historical house, Castle architecture, Architectural drawing technique, Activation of village

Doctor of Engineering / Professor
Yoshihito Tame
Education
Dept. of Construction engineering, Faculty of Engineering, F.U.T., Dept. of Construction engineering, Graduate School of Engineering, F.U.T.(Master Program) , Dept. of Applied Physics and Chemistry, Graduate School of Engineering, F.U.T. (Doctoral Program),
Professional Background
Assistant professor/ Senior Lecturer/ Associate Professor, Fukui University of Technology, Vice-director of the FUT Fukui Castle and Castle Town Research Laboratory, Furusato-zukuri-taisyoPrime Minister's Award(2016),
Consultations, Lectures, and Collaborative Research Themes
Survey of traditional architecture including folk dwellings and temples/ shintoshrines. Lectures on temple/ shintoshrine architecture in the Wakasa region. Lectures on the renovation of old folk dwellings in the Ohara district, Kitadani-cho, KatsuyamaCity.
Main research themes and their characteristics
「A study on the purposes of construction and process architectural drawings of early modern times」
In the history of Japanese architecture, architectural drawings, such as plans, elevations and sections, are used to illustrate old architectural forms and styles. These drawings are often used as valuable historical materials for studying and researching the history of the city. However, the purpose, intent, date, and authorship of these architectural drawings are often unclear. This study focuses on the elevation and cross-sectional drawings that show design and height relationships, especially in early modern architectural drawings. To clarify the purpose and use of the drawings. In addition, the similarities and differences between the existing buildings and the elevation and crosssectional drawings were identified, and the relationship between them was found. The purpose of this study is to clarify the process and methods of architectural drawing by By doing so, the importance of architectural drawings, which had been considered to be a historical document, will be reaffirmed. The following is an example. In addition, if there are multiple architectural drawings of the same building, the content of those drawings should be carefully examined to determine the construction history and re It is possible to read the aspect of the building and the relationship between the building and the neighboring buildings. In addition, the results of this research will provide an opportunity to discuss and examine the current state of architectural plans. It is believed that.
「A study on the “Haisyo” at place of worship of Shinto Shrine」

Across the country, the worship space for worshippers at shrines is generally a hall of worship, and people (worshippers) are required to be in the main hall of worship with God (the main hall) and This means that people visit the shrine at a relative distance from each other. However, in the Wakasa area of Fukui Prefecture, Kyoto and Shiga Prefecture, there are some shrines that stand close to the main hall of worship. There are many cases of worship at the shrine. In these areas, people (worshippers) are able to worship right before the god (main shrine), and this is a good example of the relationship between people and the god. It is possible to position the place of worship as an important hall of worship in the composition of the shrine, because of the close relationship between the two. This study focuses on the place of worship, which is such an important space for worship. To understand the changes in regional worship spaces. We will use these to understand the spillover of architectural culture and its transmission, and the relationship between God and human beings from the perspective of shrine buildings. objectives. Furthermore, it can be expected to point out the architectural culture sphere, which has not been clearly indicated so far.
Major academic publications
Yoshihito Tame, “Practical research for Regeneration and Activation of mountain village - A case study of Ohara village, Katsuyama city, Fukui pref. –”, JOURNAL OF THE SOCIETY OF HOKURIKU URBAN HISTORIANS,25(2019)27-31.
「Maruoka-jyo Sougoutyousa-houkokusyo」Junichi Yoshida, Yoshihito Tame, etc.13, Sakai city Board of Education , Fukui Prefecture(2019)
「Imajyo-Jyuku-Dentoutekikenzoubutugun-hozontaisaku-tyousa-houkokusyo」 Osamu Ohba, Yoshihito Tame, etc.7, Tourism and Town Development Division, Minamiechizen Town, Fukui Prefecture(2019)
「Himeji-jyo no “Sinjitsu”」 Takamiti Nakamoto, , Yoshihito Tame, etc.11, Kobe-Shinbun sougousyuppan enter(2019)

